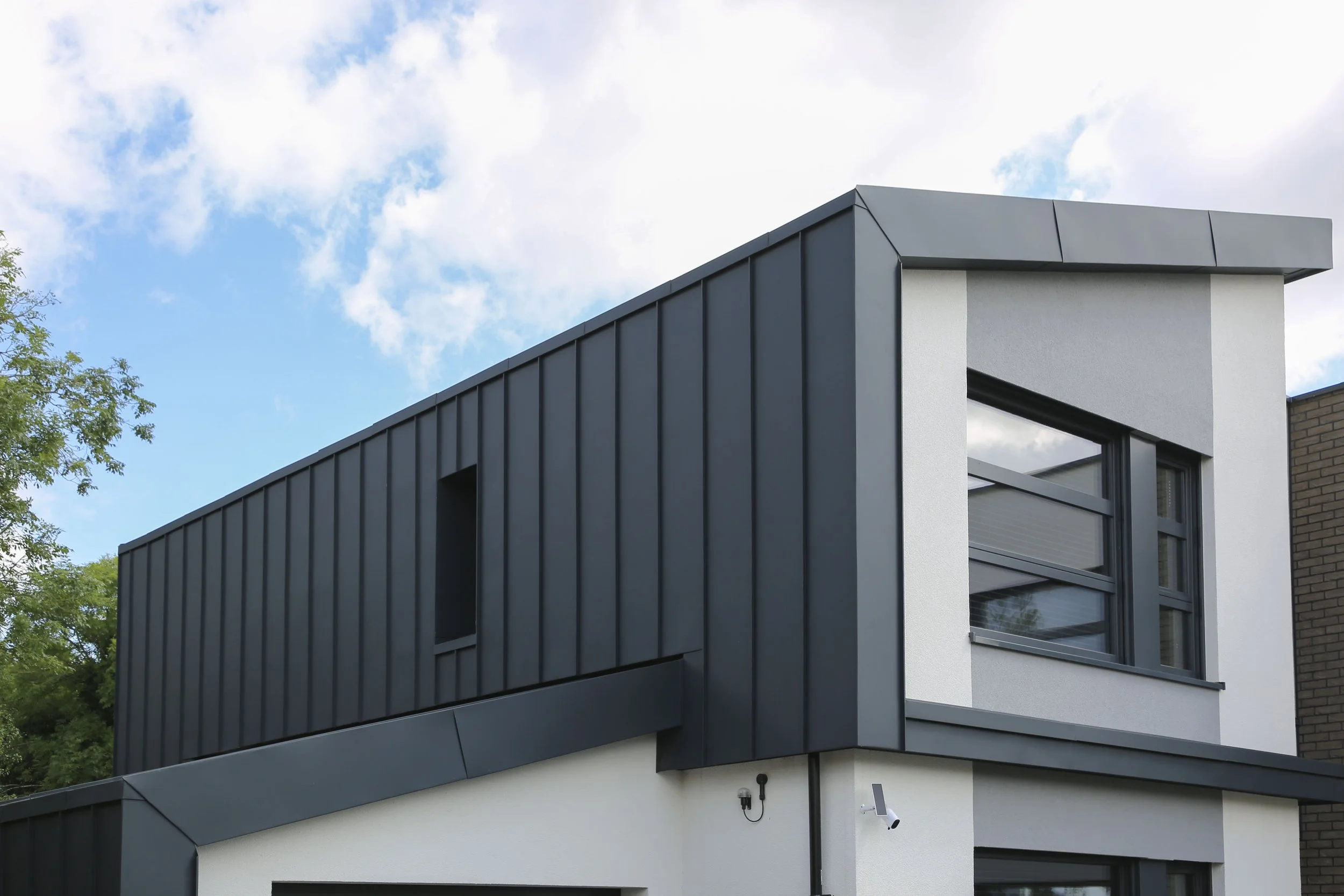New Barnet
2023
London EN5
Phase 1 involved forming three basements, ground floor slabs and associated infrastructure to accommodate three Meisterstueck-HAUS homes imported from Germany.
Phase 2 involved the internal fit out of the homes to each clients individual specification.
The scope included:
Negotiated contract sum with extensive value engineering
M&E installation including air con, MVHR, solar panels and ASHP
Bespoke staircases
Lift installation
Extensive external works including soft and hard landscaping
Collaborating closely with clients to develop individual fit-out specifications
Project Value: £3.5m
Architect: Urban Curve







